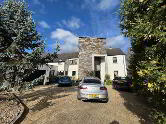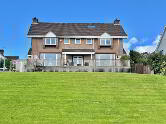This site uses cookies to store information on your computer
Read more
| House Type | The Boat House |
|---|---|
| Style | Detached House |
| Status | For sale |
| Price | £750,000 |
| Bedrooms | 4 |
| Bathrooms | 3 |
| Receptions | 2 |
| Heating | Gas |
Luxury Riverside Living – Four Exclusive Detached Homes Overlooking the River Foyle
Built by the renowned McGinnis Group, these four exceptional detached homes redefine modern luxury, offering breathtaking views over the River Foyle and the striking new bridge. Designed with architectural flair, each home boasts bright, spacious interiors where natural light floods through expansive glazing, accentuating the double-height kitchen, dining, and living areas—the true heart of the home.
Every detail has been meticulously considered, from the designer kitchens with premium appliances to the quality tiling and luxury sanitaryware that exude sophistication. These homes blend cutting-edge design with practical elegance, ensuring both comfort and style.
With the added peace of mind of a 10-year NHBC warranty, these outstanding residences present a rare opportunity to own a highly specified, contemporary home in an enviable riverside setting.
Experience the pinnacle of modern living—where luxury meets location.
Boat House - Specification for customer, 27 March 2025
Kitchen
· Flat front, soft closing doors in a choice of colours.
· Premium stone worktop and stone splashback
· Franke Sink
· Choice of tap
· Wine Cooler
· Boiling water tap
· Pull out bins
· Integrated appliances to include gas hob, double oven, warming drawer, extractor hood, fridge/freezer and dishwasher (appliances to be Neff)
· Recessed downlighters and pendants to ceilings (where applicable)
Utility Room
· Quality utility units with stone worktop and upstand
· Raised level washing machine and tumble dryer with laundry drawers beneath
· Bench seat
· Stainless steel sink and high neck tap
Bathroom, En-suites and WCs
· Principal en-suite to have a double vanity unit in a choice of colours and tap.
· Remaining bathrooms to have attractive vanity units and taps in a choice of colours with quality mirrors
· Recessed downlighters to ceilings
· Wall mounted toilets in all bathrooms
Floor covering and Tiling
· Engineered wood to downstairs hallway, landing, kitchen, dining and living area in a choice of colours
· Bathroom, en-suites, w.c. and utility room to have tiles in a choice of colours
· Principal en-suite – full height tiling
· Family bathroom- half height tiling behind bath and full height tiling behind vanity unit and to shower enclosure.
· En-suites for bedroom 3 and 4 to have full height tiling behind vanity unit and to shower enclosure.
· Upstairs w.c. – half height tiling on walls
· Luxurious, high-quality carpets to snug, bedrooms and dressing area of principal bedroom.
· Stairs to be timber with glass balustrade
Internal Features
· Internal décor walls and ceilings painted
· Built in wardrobes to bedrooms and built in desk/storage area in entrance hall
· Pendant lighting to bedrooms
· Mains supply smoke detectors and carbon monoxide detectors
· Painted internal doors with quality ironmongery in matt black
· Comprehensive range of electrical sockets, switches, TV and telephone points
· Gas central heating with combi gas boiler, providing instant hot water
External
· Solid front door with secure multi locking system
· Gardens turfed (where applicable)
· Patio area
· uPVC double glazed windows
· Outside water tap
· Close board boundary fencing to side and rear (where applicable)
· Tarmac to driveways
· EV car charger
Warranty
· All our homes benefit from a 10 year NHBC Buildmark Warranty as standard, giving quality assurance to our homeowners
Points to Note
· Where a supplier has discontinued a product, a product of equal quality and value will be provided
· The specification may be subject to change during the building process
Fill in your details below and a member of our team will get back to you.

4 Bed Detached House with garage
Asking price £795,000
4 Bed Detached House with garage
Asking price £585,000This site uses cookies to store information on your computer
Read more